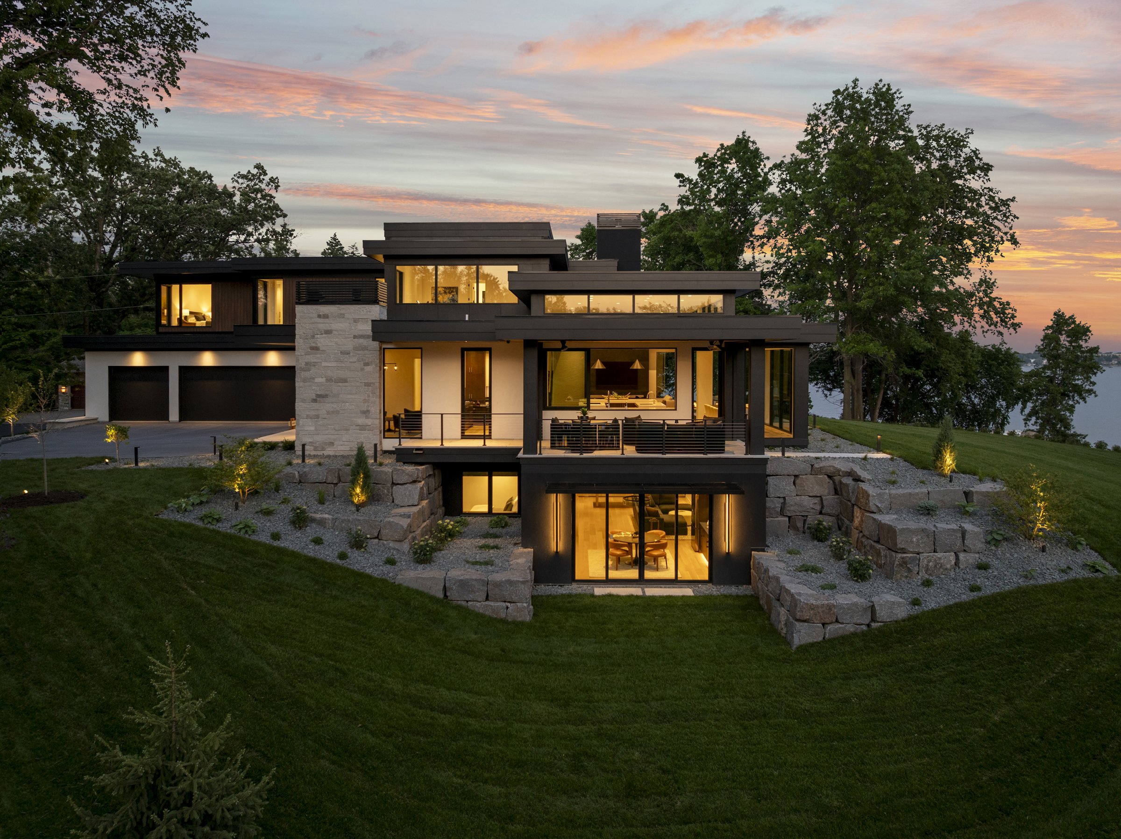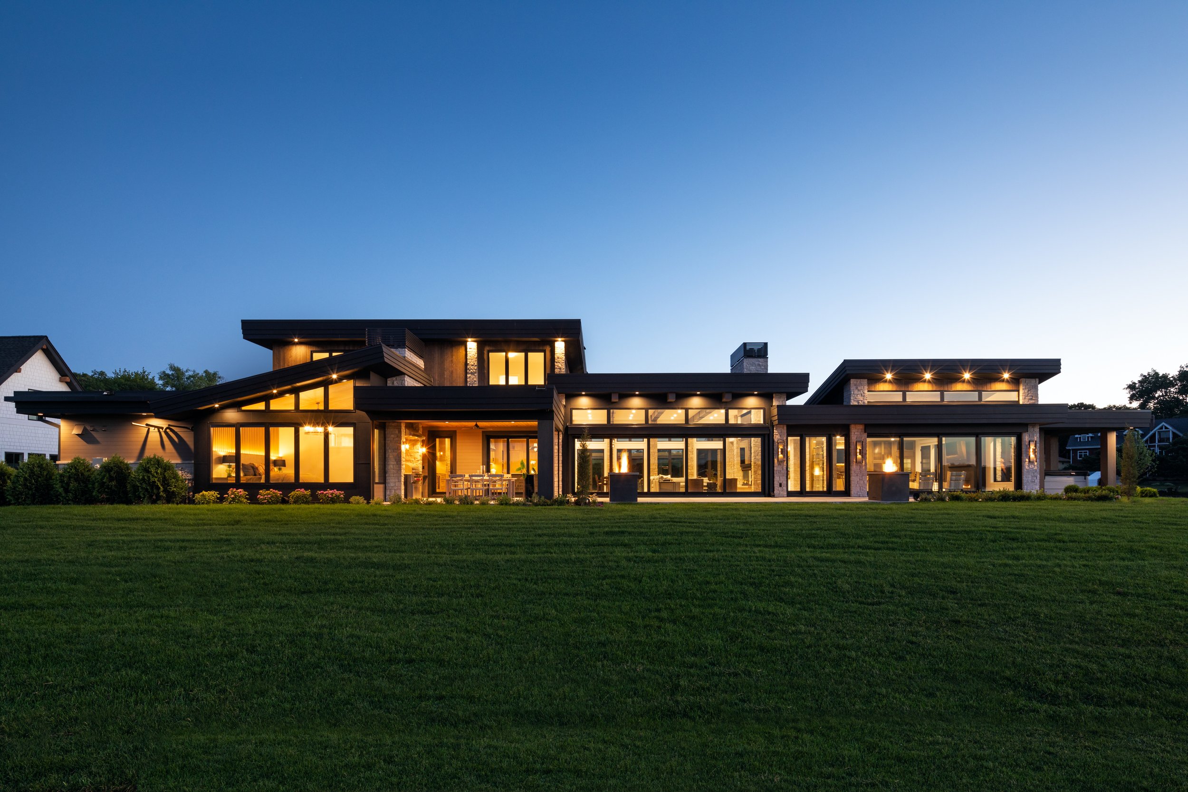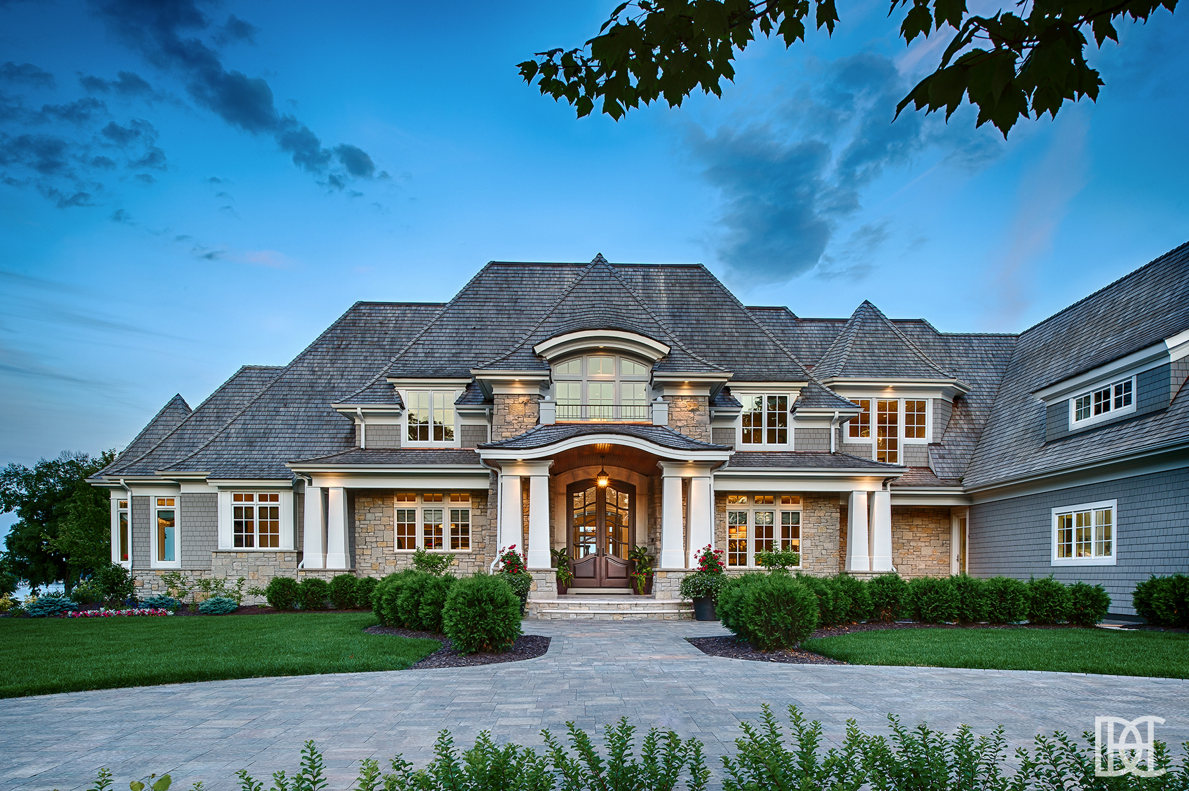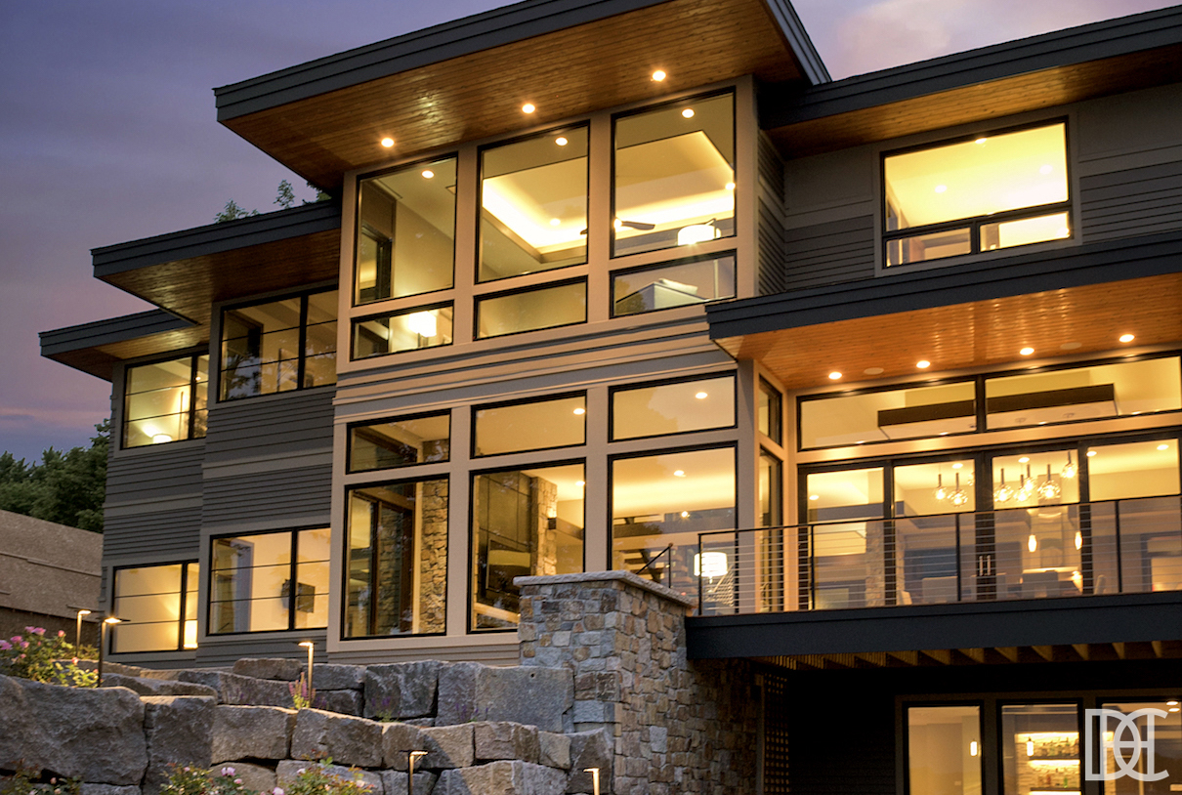portfolio
custom homes
To view more images, simply click the name of each home
INDUSTRIAL STYLE MEETS GLAM LAKE MINNETONKA
Featured in the Autumn issue of Artful Living 2024, we are excited to share an inside look at the Builders’ personal home. David Bieker will tell you that timing is everything. The founder and president of DENALI Custom Homes has designed and built across Minnesota Lakes for over 25 years, but just this year, one lakeside home became his — and hers. “ It was important to both of us that we created a new space together,” chimes in Bieker’s wife, Jodie. David’s creative penchant for architecture and details and Jodie’s background as an interior designer and luxury realtor with Coldwell Banker Wayzata, make them the perfect match. Jodie also works closely with David as DENALI’S Director of Sales and Marketing.
2025 FEATURED ARTISAN TOUR | SAGA HILL
Rising gracefully above the water’s edge, this contemporary lakeside retreat celebrates the beauty and serenity of Lake Minnetonka. With over 700 feet of pristine shoreline and a commanding hillside setting, the home offers a rare harmony between architecture and nature.
Inside, every detail tells a story, from the dramatic three-island chef’s kitchen featuring a sliding window that opens to a heated screen porch overlooking the enchanted channel, to the custom Bourbon Room adorned with an architectural walnut wall crafted from a tree the homeowner grew up with. The main-floor Owner’s Suite provides a private sanctuary, surrounded by glass and light, where tranquil views of the lake unfold at every turn.
A true modern masterpiece designed for effortless living and unforgettable connection to the landscape it calls home.
2022 FEATURED ARTISAN TOUR HOME | CASCO POINT
Situated on 770 feet of shoreline on Lake Minnetonka, this unforgettable modern home was designed to take advantage of everything lakeside living has to offer.
One of the most exciting details about this home is the all glass Great Room, featuring walls of glass on both sides with views of the lake in every direction. Custom “bubbling rock” water features and epic size fire pots are just a couple of eye catching displays that dazzled the crowds this year! Amazing outdoor spaces with a Phantom Screen patio and built in grilling area make this a versatile indoor/outdoor dining experience.
2021 FEATURED ARTISAN HOME | Grays Bay Private Retreat
This spectacular property is tucked in close to Downtown Wayzata with almost 2.5 acres of wooded privacy. Expansive views of the headwaters of Minnehaha Creek and Grays Bay, this home was the talk of the Artisan Tour.
Featuring custom pool and fabulous Pool Lounge this 6300SF beauty is the perfect “Mountain Modern” home transplanted to lakeshore living. Every detail of this stunning property showcases the quality, craftsmanship and attention to detail DENALI Custom Homes is known for.
Bellerieve Estate | Minnesota River Valley
Welcome to the quintessential “family retreat”. Filled with tons of natural light and unexpected places to nest, this home shines with a thoughtful design aesthetic inspired by our stylish homeowners. With over 7000 square feet of creative, functional space, this family enjoys the luxury of entertaining large groups as well as maintaining cozy corners and getaways to read or relax in a peaceful setting. We love the homeowners’ fresh take on natural fibers, colors and textures!
Fagerness Point Modern Retreat
Let’s talk “chill factor”, shall we? When a client is looking for a home that feels more like a retreat, count us in!
This 5,300 SF home speaks to pretty much everyone. Summers are short here in Minnesota, so we like to focus on making the most of it. Outdoor space is key and easy access to the Main Floor Bar that opens up completely to the back yard and pool makes life just a little bit more fun! A super sized Great Room, Kitchen and Dining area make the function and flow of this home a combination of perfection! This Entertainer’s Dream Home features a private pool and hot tub with lots of outdoor living to add to the best entertaining spaces to enjoy the sun.
A private Owner’s Suite and adjoining office open up to a spacious deck with a towering shed roof that overlooks the backyard and pool area. Dreams can come true!
Featured
Ferndale Estate
This project was inspired by an East Coast style of elegance, open air and casual comfort. The goal was to create the home of a lifetime for a busy family of six. Needs ranged from easy outdoor entertaining spaces to a craft room, formal dining, a thoughtfully designed kitchen with a large pantry, 5+ bedrooms, great lighting, even an indoor sport court. Our designer (Studio M) collaborated closely with the homeowner, builder and architect to achieve everything the homeowners wanted and more!
DREAM HOME | SPRING PARADE OF HOMES 2021
Modern Lake Home, Forest Lake Bay on Lake Minnetonka
One of our favorite projects to date! If you had the chance to tour this amazing home, you will recall the fantastic views from every room and the sleek, sophisticated black and white palette.
Walls of glass with expansive views of Forest Lake Bay on beautiful Lake Minnetonka. The perfect lake retreat with the posh feel of a Downtown Penthouse. The edits and the details are what made this home all the rage as one of three Dream Homes featured in the 2021 Spring Parade of Homes Tour.
ARTISAN HOME TOUR 2020
Casco Point, Rustic Lake Retreat
Collaboration was key in making this home a success and the talk of the 2020 Artisan Home Tour. Voted “Best in Tour” by all who visited, this family home is the perfect combination of entertaining space and hidden away spaces for all nine family members.
The 26 foot retracting door system with Phantom screen with views of the lake and the cozy Hearth Room with adjoining Bourbon Bar were two of the most coveted spaces in this home.
classic lake
Woodland, Lake Minnetonka
With picturesque views of Lake Minnetonka, the coastal design of this masterpiece makes perfect sense. Orientated to maximize over 500-ft of shoreline and the natural woodland setting, every living space communicates with the outdoors for optimal enjoyment.
mountain modern
Smithtown Bay, Lake Minnetonka
Selected to dress the cover of the 2019 Artisan Tour book, this amazing home overlooks Smithtown Bay with a distinctive mountain modern facade that’s rich in texture with just a touch of drama. This home seamlessly connects indoor and outdoor spaces with decks & porches, while walls of windows bring views indoors year round.
mountain modern
Palmer Pointe
ASID Award Winning Design
In this space, our goal was to create a rustic contemporary, dog friendly home that brings the outside in through thoughtfully designed floor plans that lend themselves to entertaining. We had to ensure that the interior spaces relate to the outdoors, combine the homeowners’ two distinct design styles and create sophisticated interior spaces with durable furnishings.
To do this, we incorporated a rustic design appeal with a contemporary, sleek furnishings by utilizing warm brown and taupe tones with pops of color throughout. We used wood and stone materials to lend modern spaces warmth and to relate to the outdoors.
mountain modern
Palmer Pointe Pool House
A pool house to stop summer in it’s tracks... The interior architecture is bold and strong with an emphasis on mixing the best of nature’s elements. Soft textiles in rugs and fabrics are perfectly paired with comfortable upholstery and subtle colors – the well-placed pop of orange assures this vibrant space feels happy and healthy throughout the year.
See more photos of Palmer Point
Midwest Home Magazine - Luxury in the Twin Cities: Outdoors
CONTEMPORARY LAKEFRONT
Excelsior Bay
"Step into this modern Greenwood home, and your first impression is simplicity - clean lines, natural finishes, and a pleasingly open floor plan. Then comes the view: the panorama of Lake Minnetonka's Excelsior Bay on display through the lakeside wall of glass." Chris Lee - Midwest Home
Lakeside Modern
Priest Bay, Lake Minnetonka
Lake views and sophistication from every angle make this home the perfect combination for success! Focusing on entertaining and wide open spaces, the Main Floor features walls of windows, a “Mad Men” style cocktail lounge and creative ways to embrace lake life with limited backyard space. Screen Porch with all the extras, large patio and outdoor dining areas make this the home a place for endless Summer days, lounging in the sun and gathering with friends and family.
transitional
Minnetonka
Tucked on a private lot overlooking woods & water this Minnetonka home was custom designed for a young family on the move. The main staircase greets guests with its stunning detail. The main floor and lower level offer fantastic entertaining spaces, with areas for kids and adults. The large sportcourt provides a spot for the kids to stretch their legs regardless of the weather outside!
MODERN LAKEFRONT
Upper Minnetonka
Overlooking Cooks Bay on Lake Minnetonka, this contemporary home serves as an oasis and base for family activities. This project was all about the sweeping views of the Upper Lake, with every bedroom and all entertaining spaces oriented to the water. The interior spaces match the exterior - clean and refined.
URBAN MODERN
Rolling Green Edina
Extensive use of natural materials give this Rolling Green estate home a warm and inviting presence while showcasing modern design elements. Designed and built for a professional athlete and his family, with plans to make it their home for years to come. The interior of the home continues the theme of natural materials and streamlined finishes, Annie Graunke of Studio M Interiors incorporated rich walnut floors & trim alongside beautiful natural stone and sleek metal railings.
Modern mOUNTAIN
Lake Elmo
"A Lake Elmo couple who loves all things Colorado decided that their new house would reflect the influences of the Rocky Mountain state. Outside, the 9,332-square-foot home is all modern mountain lodge, with large overhangs, natural stone, and natural wood. Inside, the open floor plan and sleek finishes are more refined." - Beverly Gerber, Midwest Home
modern farm house
Minnetonka Beach, Lake Minnetonka
Ideally located in the family oriented neighborhood of Minnetonka Beach, this modern beach cottage will impress with an “upscale casual” graceful presence. Architecturally appropriate for lakeside living, the addition of flat-roofed detailing lends a unique modern design aesthetic and room for a lakeside balcony off the master bedroom.





















